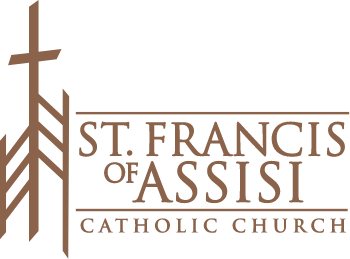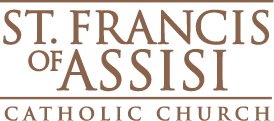It is my hope that as you enter our newly renovated church, you are struck by its beauty, simplicity and architectural integrity. It has been an honor and privilege to oversee the past four months of construction (June 1 to Sept. 30), working with Alloy Architecture and Simpson Construction to achieve this wonderful update.
I want you to consider five architectural aspects of our church campus that form the integrity of this project: limestone, oak wood, concrete, geometry, and color. These five aspects preceded this project and have been intentionally incorporated into its design.
The limestone, which is found on every building of our campus, has not only been retained but has been given prominence of place in the vestibule of the church. The stone wall, which was partly covered by the three-foot hallway leading to the former office space, is now fully exposed and takes primacy of sight as one enters the church. This same stone wall will also take primacy of place in the “Holy Hallway” and the new offices when that part of the renovation is complete.
The oak wood, which was retained on the altar, adoration windows and confessionals, now wraps the entire circumference of the church. The new window fins in our viewing area (which match the adoration windows) and our new vestibule doors and windows are also made of this wood. All the new baseboards, which used to be blue carpet wrapping up the walls, are now made of oak.
Limestone and oak are natural elements, taken from the earth, and speak to the Glory of God found in nature. These elements are framed in our church by concrete, a man-made element that speaks to man’s industriousness and creativity, which are gifts to him from God. This concrete also comprises the walls and pillars that wrap the circumference of the church.
The two pillars on either side of the main entrance in the vestibule, which were formerly hidden by walls, now form a visual continuity with the massive pillars towering in the sanctuary on either side of the altar.
This visible connection of the two sets of pillars provides continuity of space from entry to sanctuary. The pillars also pull one’s sight toward the tabernacle and upward toward heaven, as in traditional churches. From the vestibule, due to the openness of the glass, one can now see all the pillars within the church in visual continuity.
Both the wood and the concrete take on the geometric lines highlighted in the original architectural design of our church. The architectural design of the church and offices has followed the pattern of triangulation. The renovation preserved the use of triangulation in a seamless integrity with the original architectural design. It should be remembered that the triangle is the primary symbol of the Trinity, which is the central mystery of our faith.
Finally, color. The primary color of the church was blue, found in the carpet that Msgr. McGread chose, not only once in 1975 with the original church; but again in the late ’90s when he not only used the same carpet a second time, but had it rewoven to use it again. Blue has been retained in the updated church on the fabric of the new pews, which are the same stain color as the previous pews. This retention was very important to me on a personal level. When I grew up at Christ the King, the church – as some of you may remember – was burnt orange. It was certainly a “period” color; and it is no surprise that in that church’s recent renovation, the carpet color was changed to dark green. However, for me growing up at Christ the King, I lost a certain connection to the liturgical space when the church lost its orange coloration. I believe the retention of the blue, which is more muted than the previous carpet color, has preserved a certain emotional and historic connection to our past. The blue color also has both Marian and heavenly connotations.
Finally, to be explained in a future Father’s Focus, I want to make an analogous connection between these architectural aspects and stewardship. I believe they can be connected to the four pillars of stewardship: Stone = Prayer, Wood = Hospitality, Concrete = Service, and Triangulation = Formation. Perhaps you can consider where I am going with this and see if I make sense of it in a future writing.
I hope the reflections are helpful as you step into your newly renovated Church.
Father Jarrod Lies, Pastor

